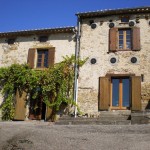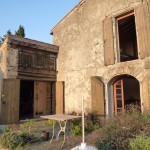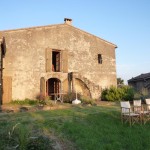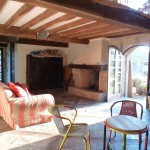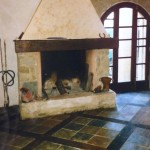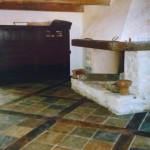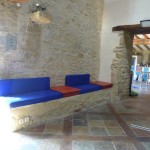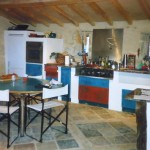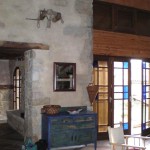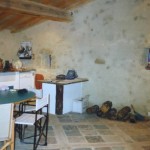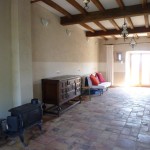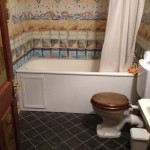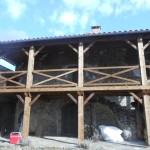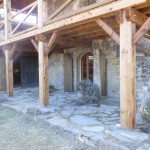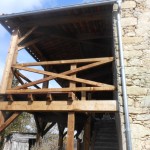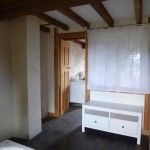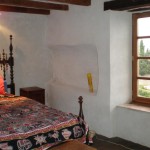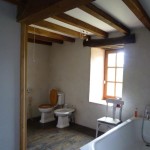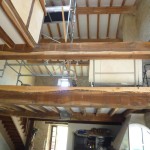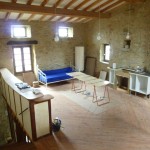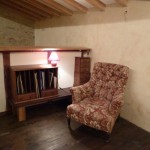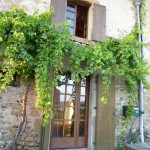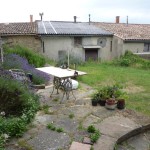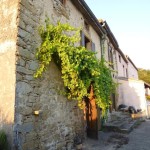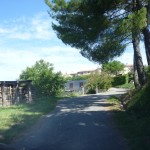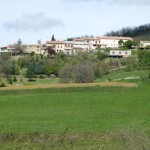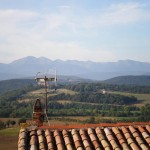House Overview
An Overview of Our Holiday Home in Pictures
Some of these pictures were taken while it was still work in progress…
If you click on an image you can step through the pictures one by one with titles and captions.
- Looking at the house from the South
- Showing the kitchen door which is the first entry to the house, before the veranda was added
- The West side of the house, before the veranda was added
- The sun streams into the Lounge
- The fireplace showing the door to the terrace
- The fireplace showing the beautiful slate and wood floor
- Towards the kitchen from the lounge
- The kitchen – Granite top and – before we added the overhead extractor!
- From the kitchen – Shows door to lounge and door to the outside
- Side of the kitchen
- We call this the Atelier bedroom – it can be a bedroom, a lounge or a studio!
- Downstairs bathroom
- Looking up at the veranda from the West
- The veranda showing the entrances to the kitchen and the lounge
- The Veranda – from the South
- Towards the bedroom from the bathroom
- The Master bedroom
- Master bedroom’s ensuite bathroom
- View of the mezzanines from the void
- The big mezzanine – Installing the sink for the verandah – or for the painters!
- A cozy corner on the baby mezzanine
- Vine over the door
- Side terrace and neighbouring row
- The row of houses
- The approach to the hamlet
- Cazal des Faures, France, view from the valley
- View South from the master bedroom
These are original photos taken with personal cameras by the owner and visiting friends .
Copyright 1998 – 2023. ariegefr.com, Creators, artists and friends. All rights reserved
